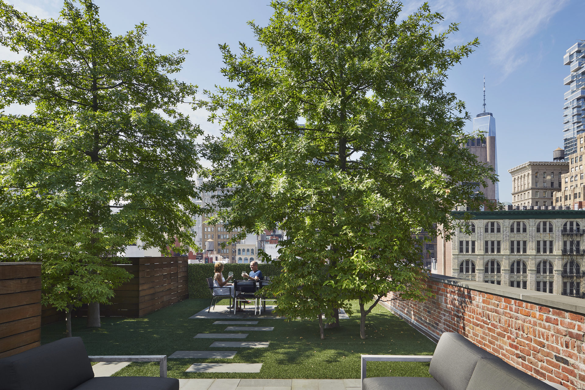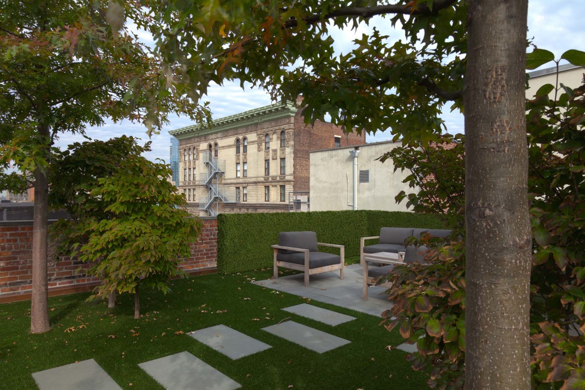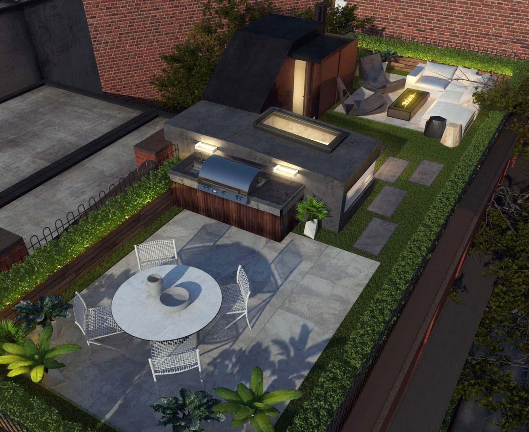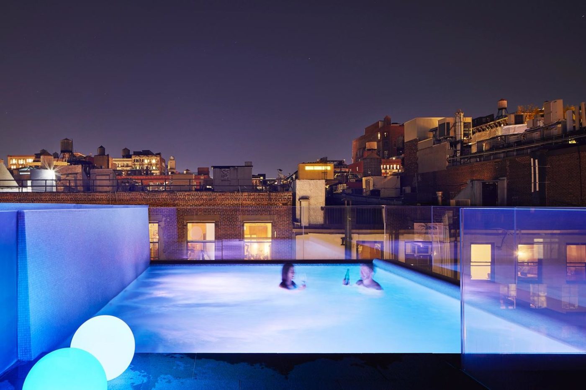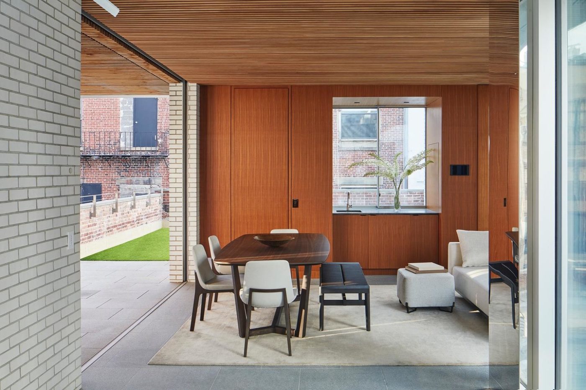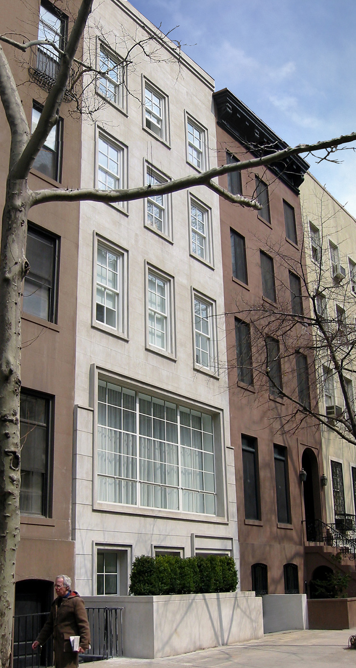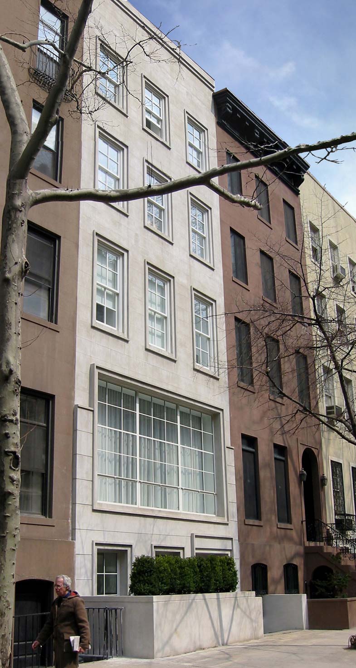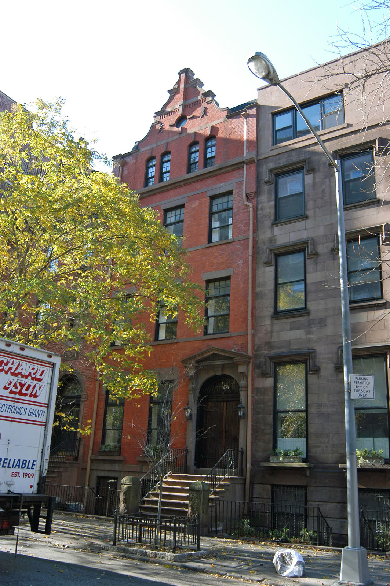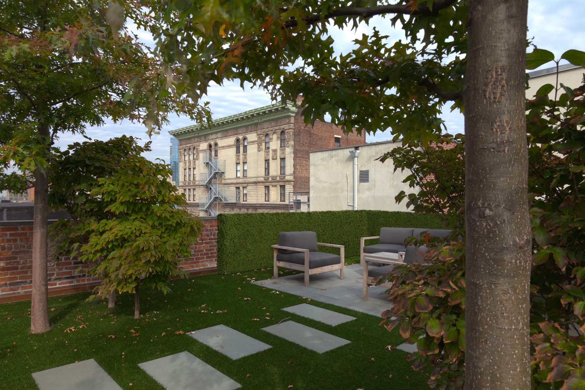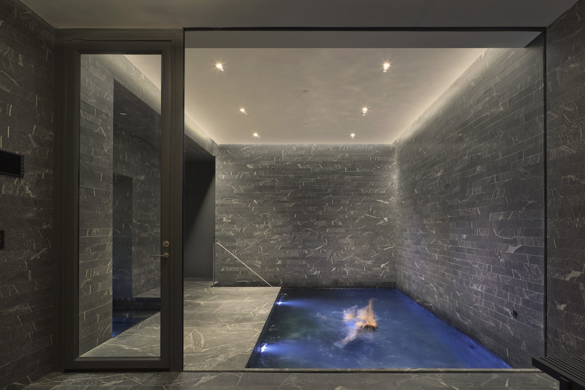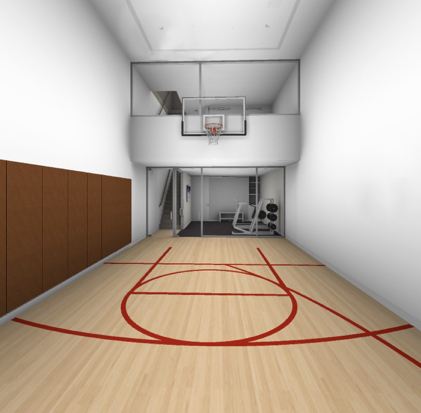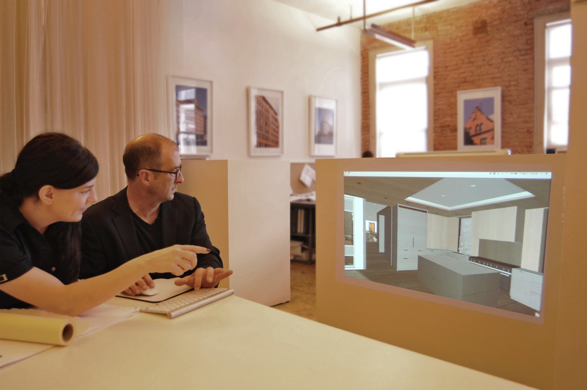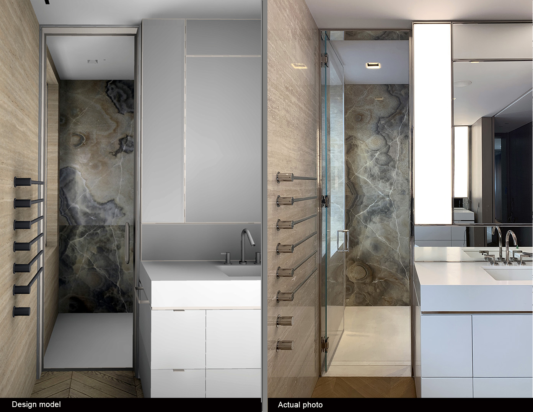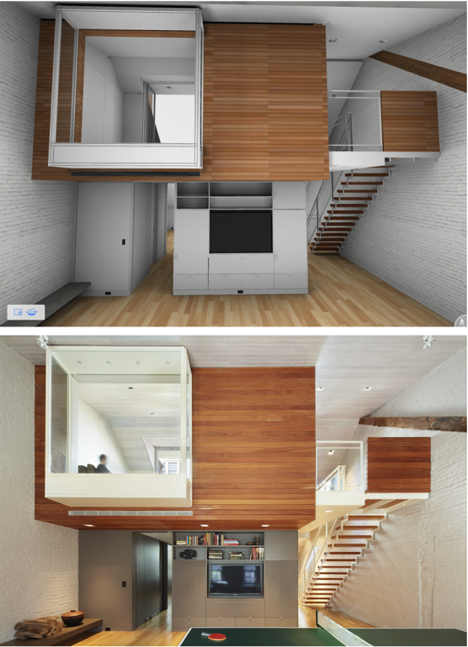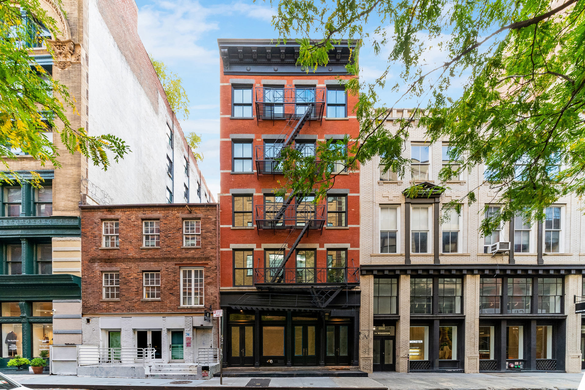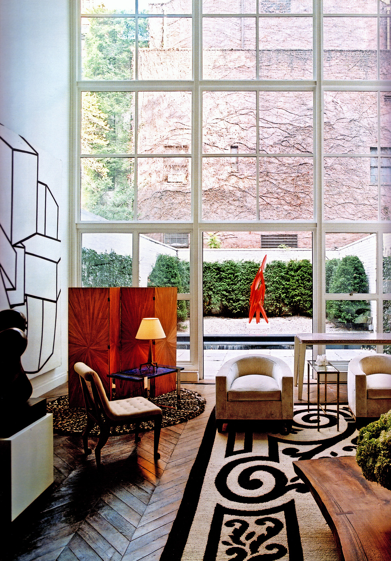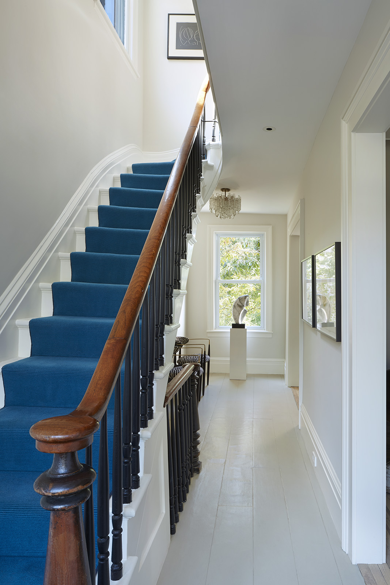If you are in the market for a new townhouse in NYC and know you will be renovating, I cannot stress enough the importance of hiring an architect BEFORE you purchase the house. During a standard purchase you have a Real Estate Attorney, Home Inspector and Title Company looking at various aspects of the property. Unfortunately, there are a number of things these entities do not look at that could result not only in significant unforeseen expenses, but even the possibility of not being able to do part of your dream renovation.
A few examples. You will sometimes be told there is available floor area for the building which may lead you to assume you can add that floor area. That is not always the case. That information is typically coming from one of the online real estate sites which find the maximum allowable floor area from zoning maps. However, there are many cases where you can only obtain that floor area by something called “height factor” calculations which may only be possible for a tall skinny building, complying with bonus clauses like providing affordable housing units, or, if none of the above, the house could be in a Landmark District and the Landmarks Commission will not agree to such an enlargement. In another example, I was hired for a townhouse renovation- a new purchase by a client who anticipated only upgrades of interior finishes. They had a home inspection report that stated the mechanical systems were in good working order. What the report did not say was the equipment is within a few years of the end of its serviceable life, and that it contains R-22 refrigerant which is no longer permitted. Replacing this system involves opening up walls and ceilings throughout to the roof, adding very significant costs to the renovation.
None of the usual pre-purchase entities look at anything related to the Department of Buildings (DOB) beyond the Certificate of Occupancy (CofO) and open violations. It is always important to obtain copies of the most recently filed drawings from the Department of Buildings and compare those to what is built. If it was not built according to the drawings, DOB will require you to file the old work as new which will add to the costs of the required filing fees and the work may not conform with code, requiring you to partially demolish and rebuild.
It is important to consult with an architect with experience in the type of property you are buying (co-op/condo, townhouse, etc.). Townhouses require a particular expertise in mechanical systems, structural repair, zoning research and preservation. Most architects will provide this service at their hourly rates.We do not charge for pre-purchase services if we are hired for the renovation.

