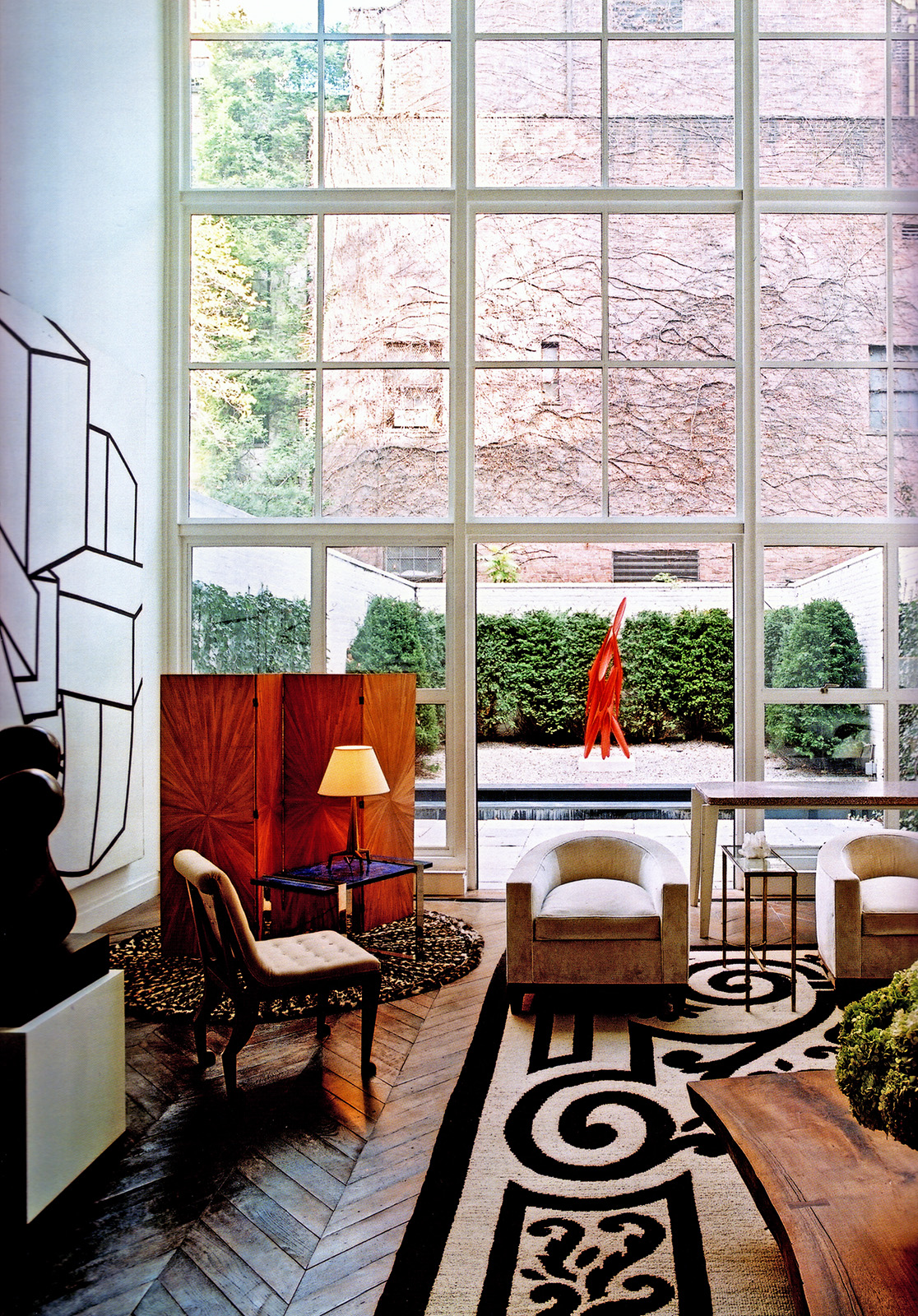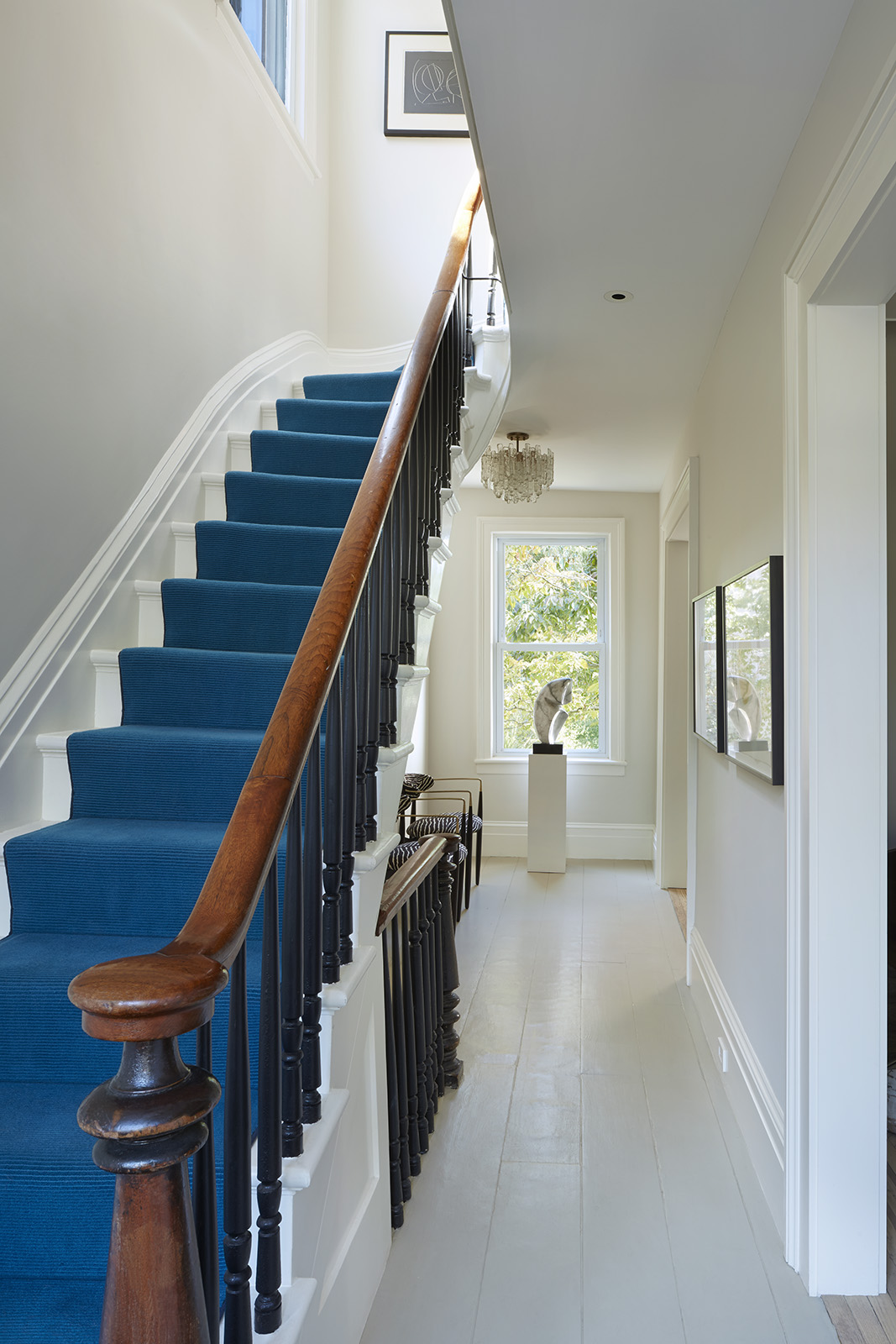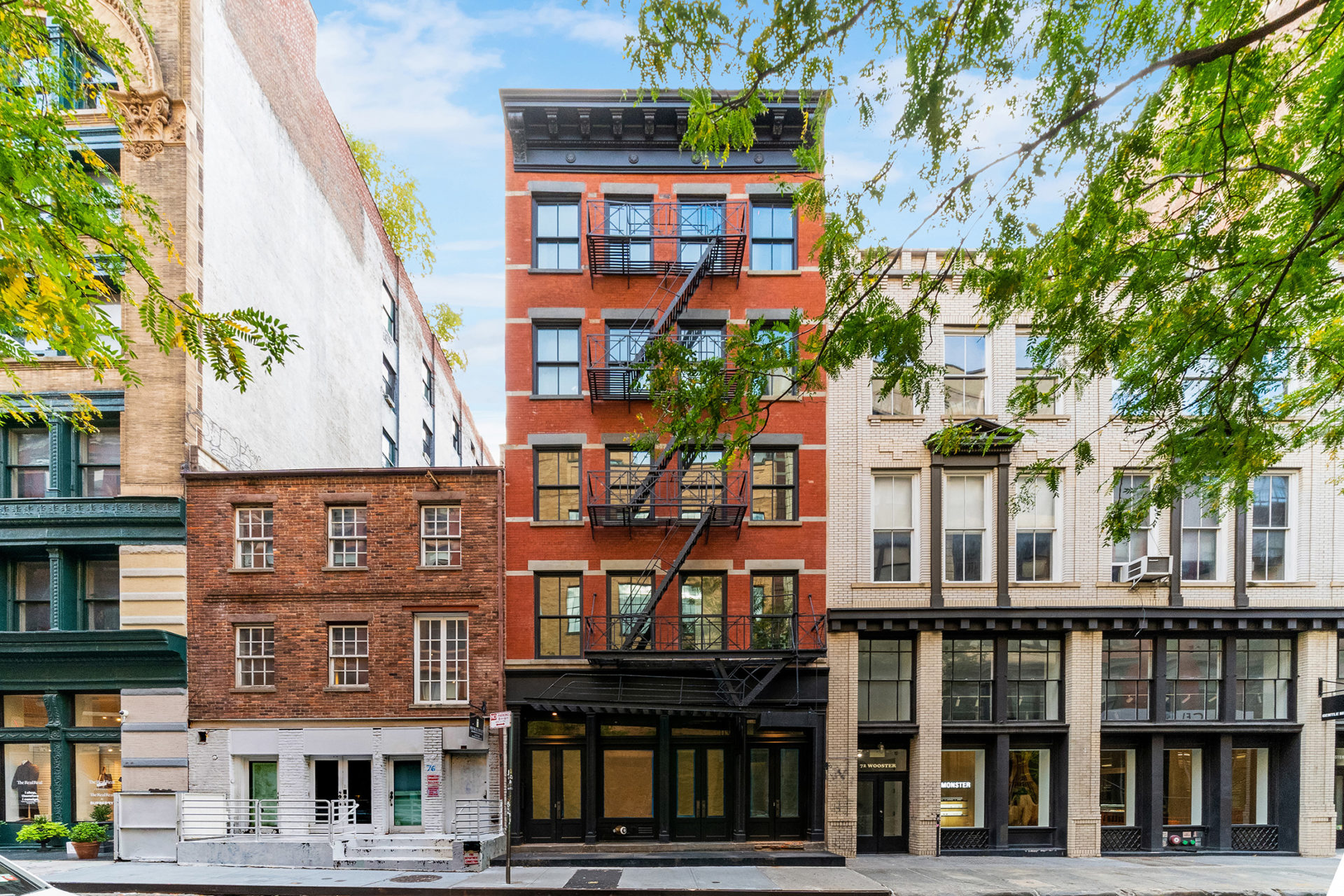Natural light has a profound impact on our daily lives. It affects our moods, our sleep patterns, even the way we perceive colors in different rooms. Typically, “long and skinny” townhouses can sometimes feel a bit dark– especially in the middle rooms. In my 35 years of renovating townhouses in New York City, I have found that very few clients understand it is possible to improve natural light in their homes but have been ecstatic when they see the results.
ORIENTATION
While the NYC street grid is not uniform, most townhouses are usually facing “north/south” or “east/west.” It is important to understand that “east/west” townhouses get less direct sunlight than those that face north or south. If you decide on an east/west orientation understand that the west face will have daylight at the end of the day and the east face in the morning. For north/south houses, the north face will get very little sun at all, however, the south face will get a great deal of light from mid-morning until the end of the day. Understanding this orientation is very important when selecting a house and when designing a renovation. Take for example a “north/south” house. If you prefer to have your living room in the front of the parlor floor and kitchen in the rear, deciding which side of the block to be on (north or south) will determine which of those rooms gets the long afternoon light.
MAXIMIZING WINDOWS
When you make your purchase and are ready to renovate you obviously want to maximize the window area– the taller the window the deeper the light penetrates into the room. One of the more dramatic solutions is to have a double height space in the back of the house or an entire wall of glass which has become very popular. You can see examples of these in our Cobble Hill Townhouse and Upper East Side Townhouse projects. Often overlooked, it is sometimes possible to have “lot line windows” (windows on the side walls of a house). These can be considered if your house is taller than your neighbor or if your house extends further to the rear than your neighbor. Another consideration if you have to go up steps to your yard from the garden level is lowering that to the level of the garden floor to gain taller windows.


PERCEPTION
Once you have done all you can about the physical size and number of windows, another important design element is what I refer to as SEEING light. Design the layout of the floor plans so when you walk in you see through to a window in the back as we did in this Brooklyn Townhouse. This can be a tough one because people often want a powder room in the main entry hall that would block that view, but my personal opinion as a homeowner is that I prefer the joy of seeing daylight at the end of the hall every time I walk into my house and let guests walk a flight of stairs for the bathroom. On upper floors, align doors to bedrooms on the stair hall and a window beyond that so when doors are open you experience light in the halls.

