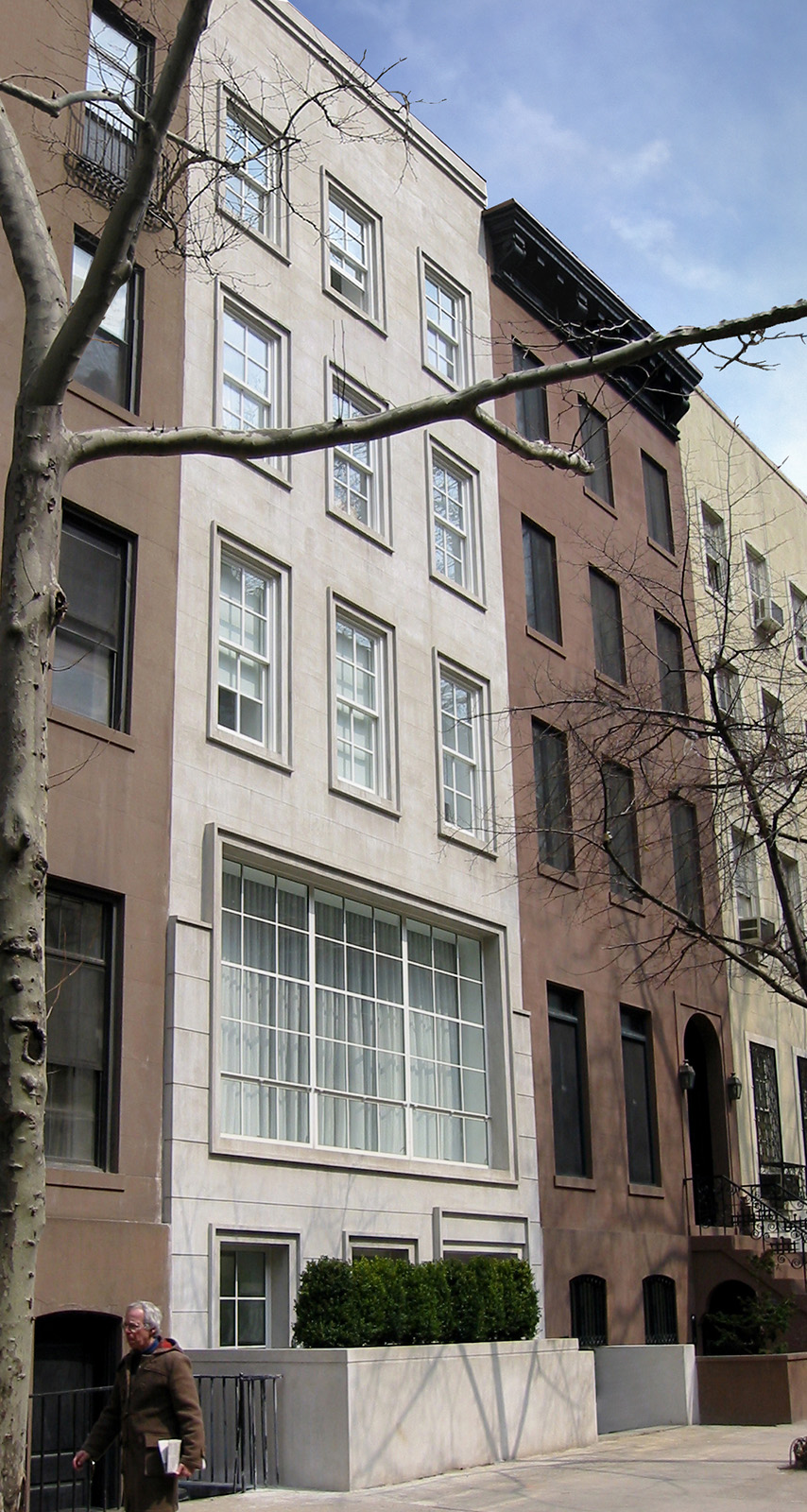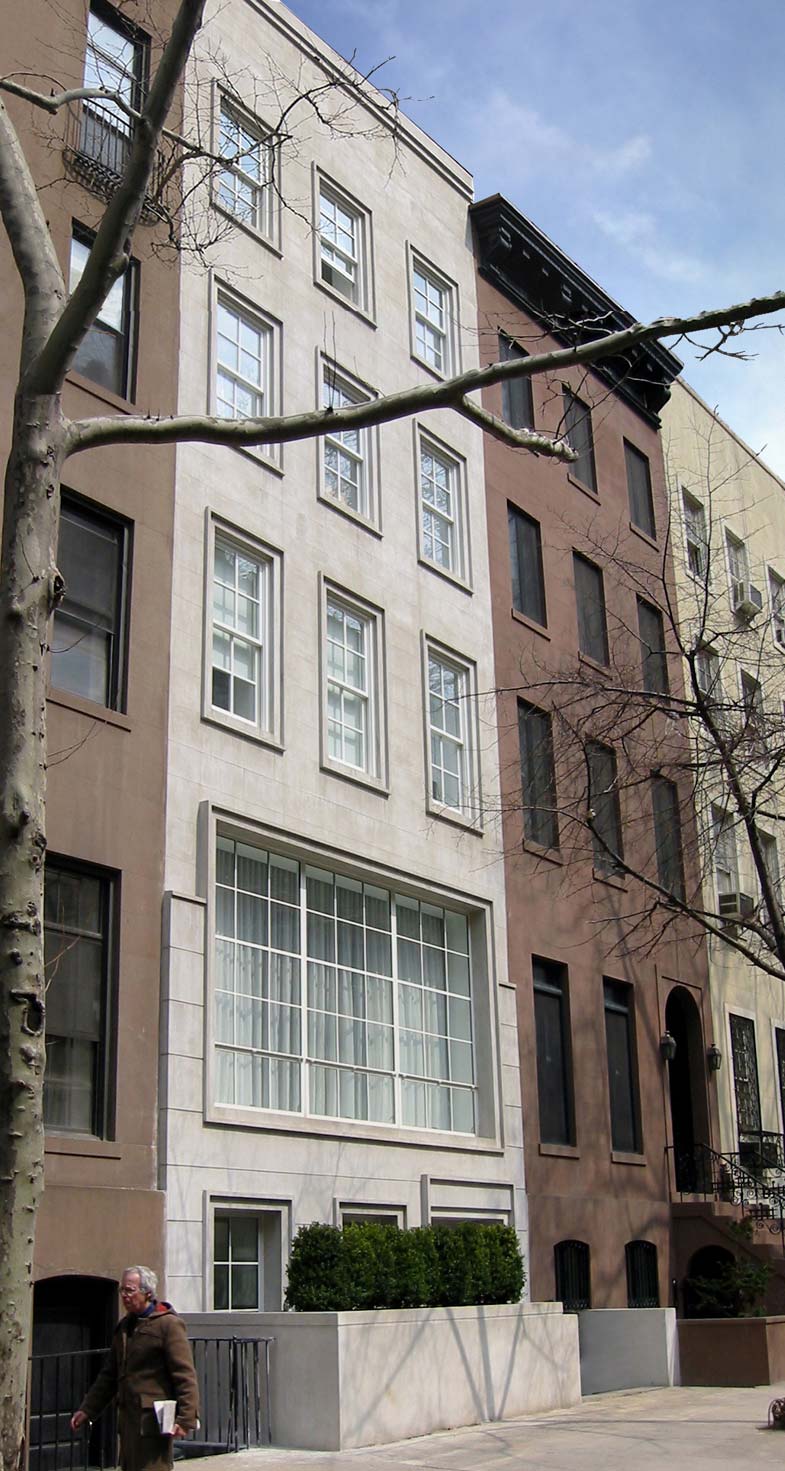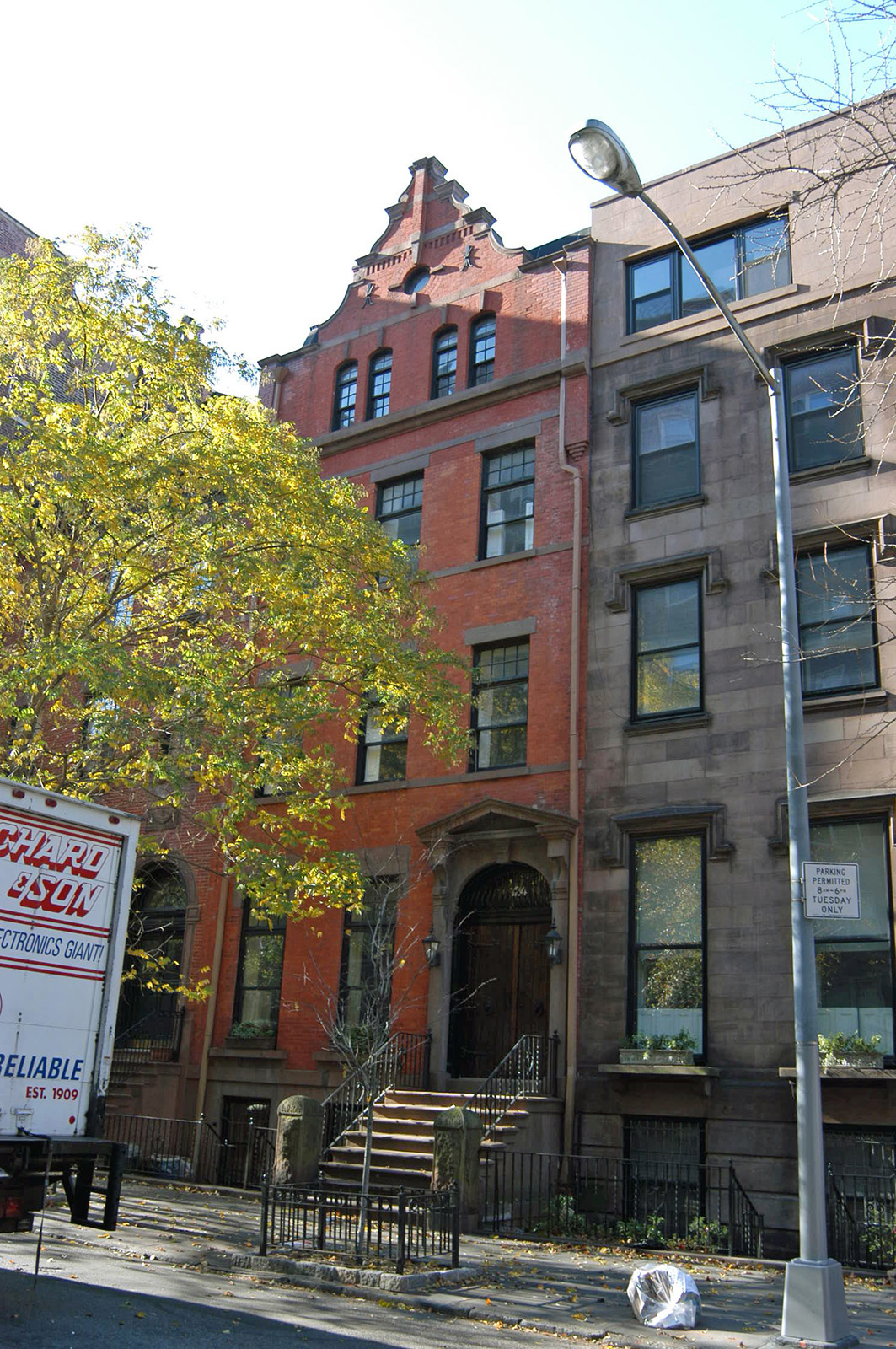NYC Townhouse Facades: Wood Frame, Brick and Brownstone
February 11, 2021

There are many things I enjoy about working on townhouse renovations – not the least being the facades. Restoring, rebuilding, or creating a new facade provides the opportunity to improve the streetscape, as well as the look and feel of the block. There are different types of facades, the basics being wood frame, brick and brownstone- all in or outside of a Landmark District.
Wood frame facade reconstruction in a Landmark District
Probably the most gratifying, wood frame house facades are often the most abused over time. In the Brooklyn Townhouse below (located in the Greenpoint Historic District), all the original detail was gone. We used the 1938 tax lot photo (below) combined with forensic discoveries on site to recreate the original facade. Note, the wood shingles in the tax lot photo were almost never original in pre-1900 houses. In this particular case, we found pieces of the original clapboards, as well as the “ghost outlines” of some of the decorative elements when the asphalt siding was removed. The new clapboards are painted cement siding which will not need another coat of paint for 20 years and will never warp or rot. This project obviously made a tremendous impact on the block. The owners plan to recreate the original stoop and railing in the next phase of work.


Stucco (“Brownstone”) facade reconstruction (Not Landmarked)
“Brownstone” is a term that is often misused or misunderstood. Brownstone is a particular type of facade on a townhouse. There are otherwise no differences between a “Brownstone” home and a “Townhouse.” Brownstone homes were originally large blocks of brownstone quarried in upstate New York. These original block facades were laid one atop the other to create a solid masonry facade. The “veins” of the brownstone ran horizontally and proved to be fairly durable. In later year builders sought to give the cachet of brownstone, but at a lower cost. To do this they built the front walls out of wood studs then faced that with thin (4” thick) slabs of brownstone with the “grain” or “veins” of stone on edge.The majority of brownstone facades are built in this manner. Unfortunately, brownstone is a very porous stone. The original large blocks faired well, however this latter method did not. In the winter, the stone would take on water during warmer days then when temperatures dropped below freezing, the outer layer would peel away like an onion- “spalling.” As a result, the majority of homes built in this manner have since been covered with cement stucco tinted to look like brownstone or limestone.
This Upper East Side Townhouse is not located in a landmark district. All detail had been lost over time- the stoop, cornice and original detailing were all removed, and the thin brownstone block facade had been covered by painted cement stucco. The townhouse was identical to the one seen on the far right of the photo. For this one, we took the opportunity to design a new facade, again in stucco, but this time using a Limestone stucco.A large opening of steel windows was created on the 2nd floor, detailing added to the surface on the first floor and a half to give scale to the building, projecting details added around windows to create shadow and depth, a limestone stucco planter in front that conceals trash cans below, and a cap at the top to finish the facade.

Brick facade restoration in a Landmark District
The Brooklyn Heights Townhouse below is in the Historic District. The house was originally built around 1830 in the Federalist style with 3 stories and an attic under a pitched roof. In 1881 it was substantially renovated by architect, William Tubby, in the Neo Flemish style- the facade was extended and the attic turned into a full 4th floor. Our client wanted to restore the exterior as pristinely as possible to the 1881 condition. Missing and altered details were recreated, custom bricks were made to match existing, custom cast iron created to match original profiles from the 1938 tax lot photo, and new doors designed and approved by the Landmarks Commission to allow more light into the house.

