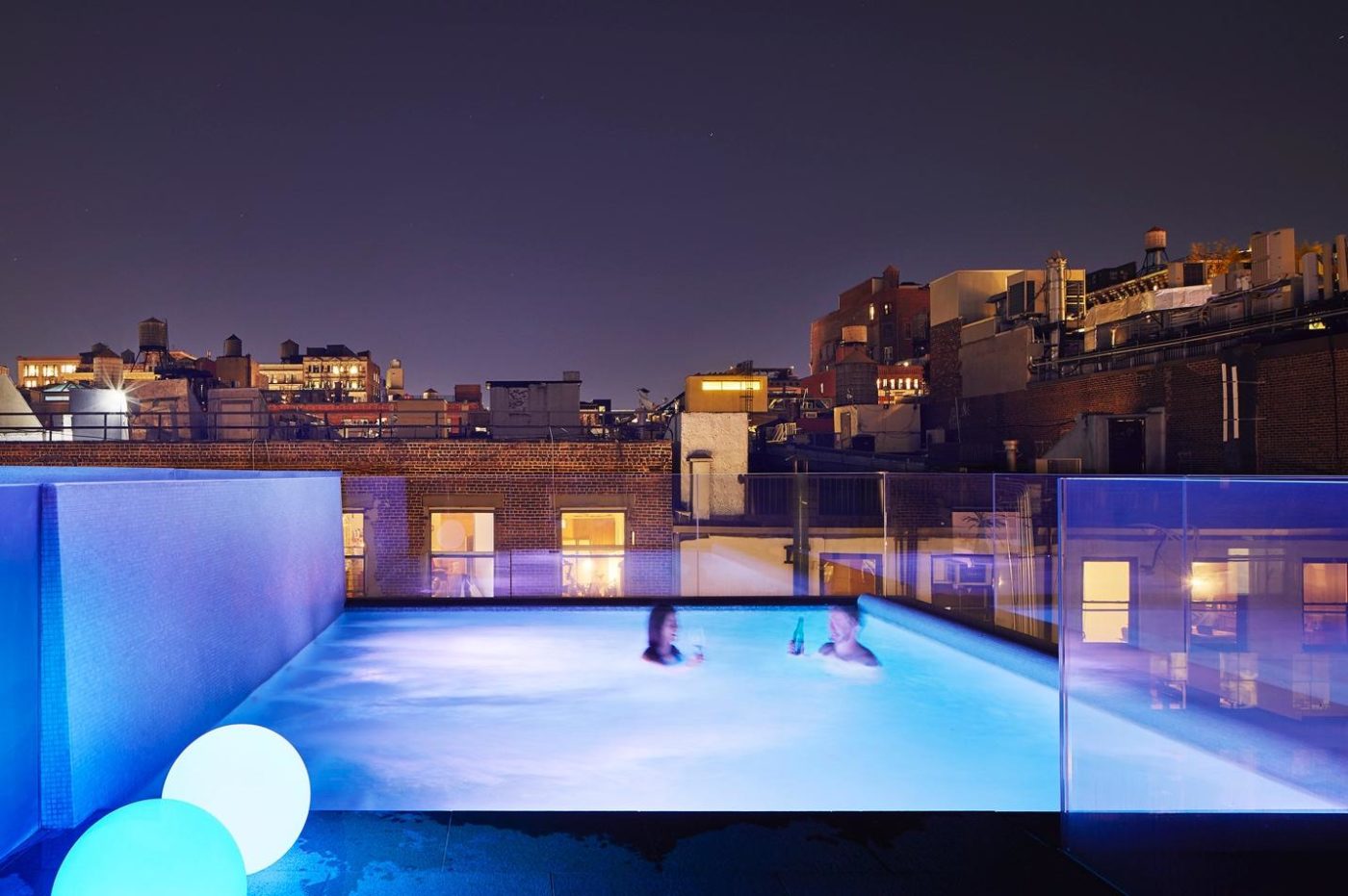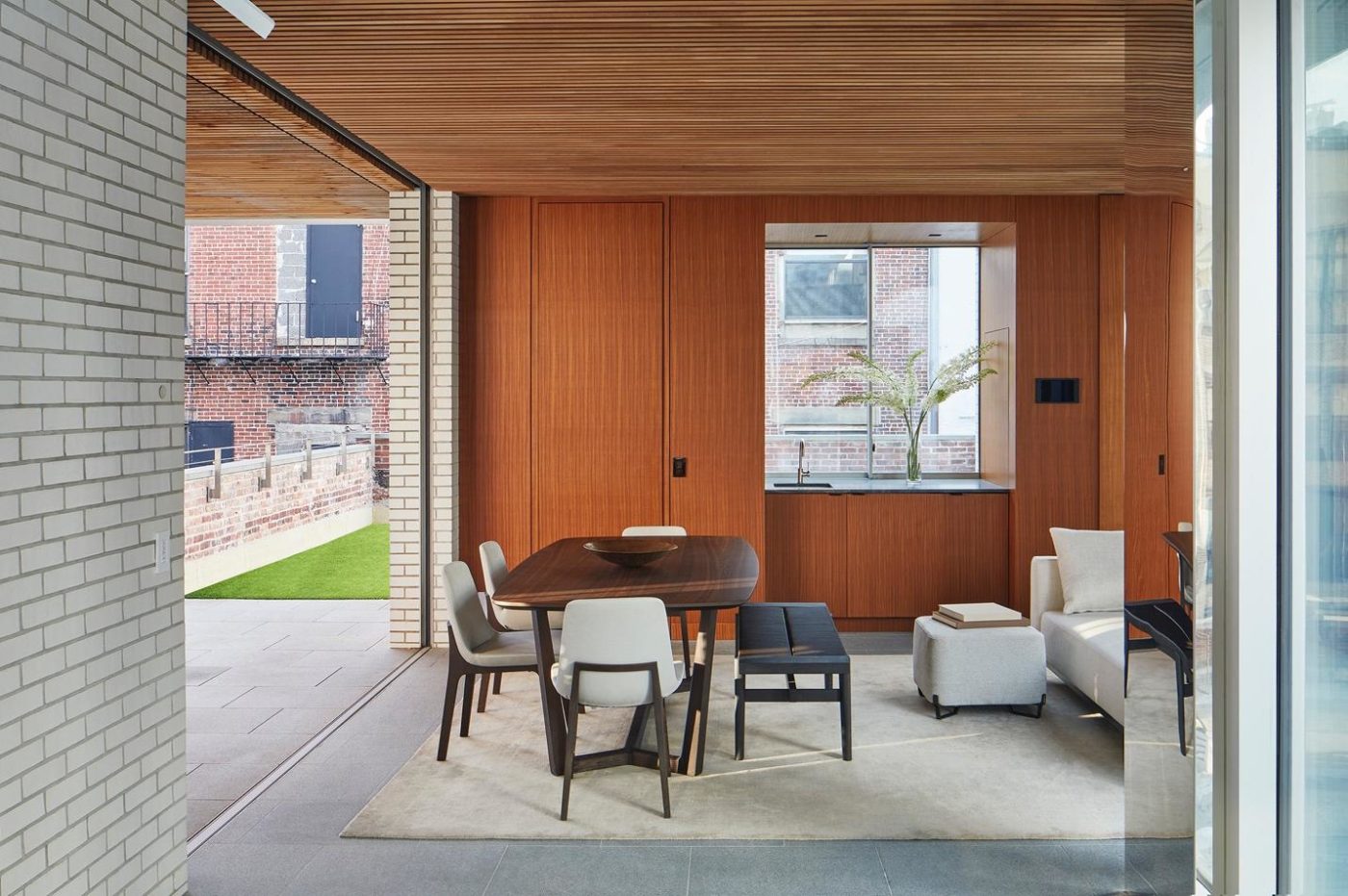Townhouse Rooftop Living
March 18, 2021
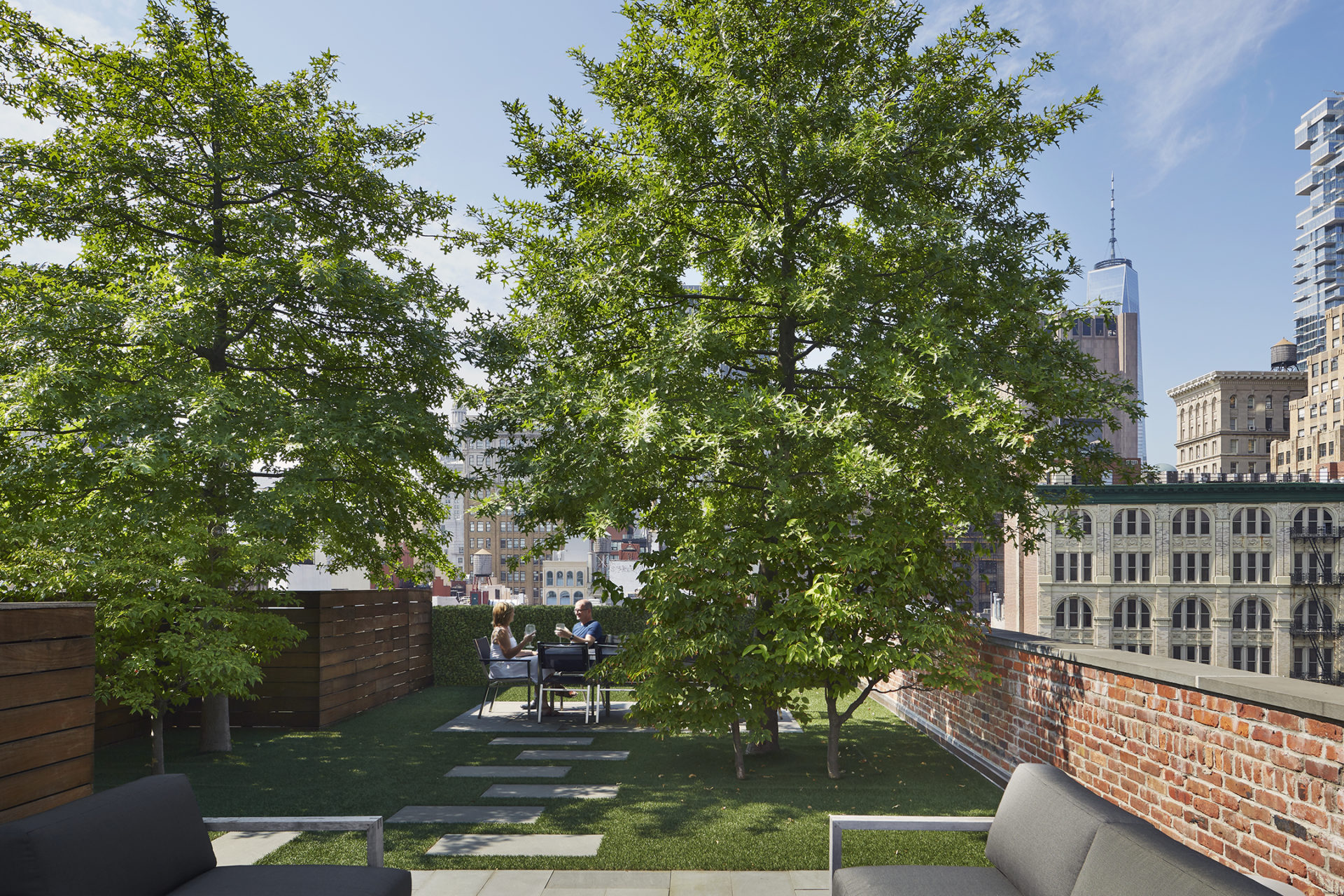
Rooftops on NYC townhouses are greatly underutilized spaces. While backyards are often small and shadowed by surrounding buildings, rooftops offer a larger, light-filled option.
Before embarking on transforming your roof, you need to consult with an architect and structural engineer to advise you on zoning, code and structural issues. The roof framing of a townhouse is never adequate for a rooftop entertaining space. If you are planning a significant renovation, framing the roof to support the increased loads is a minimal increase in cost. If you are already living there, there are still solutions. If your townhouse is brick it is often possible to install new steel beams spanning side wall to side wall– elevated above the existing roof. This allows you to create a safe platform for the new landscaped space, while leaving the roofing protected below.
There are three fundamental types of landscaped rooftops:
“PLATFORM” DESIGN where the finished surface is raised above the actual roofing surface and typically consists of pavers or a combination of pavers and artificial turf along with raised planters for plants– installed on adjustable pedestals and a structural fiberglass grid.
LIGHTWEIGHT GREEN ROOF where drought-resistant grasses in planting trays lay directly on the roofing surface, also combined with pavers and planters.
FULLY PLANTED GREEN ROOF where the roofing surface is covered with lightweight soil deep enough to grow plants.
There are also code issues to consider. The work you are doing may require you to do a certain percentage of “green” (planted) roof, or a solar panel installation. Both of these can be waived if you amend your Certificate of Occupancy to indicate the roof as recreation space.
The feature and below photos are examples of a hybrid “platform” rooftop. This rooftop structure in Soho was designed to carry the load of an outdoor entertaining space. In this particular case, the ceilings of the space were high enough that we were able to design large tree planters that allowed the planting of (2) 40’ tall Pin Oak trees. The “grass” is a synthetic turf called “Forever Lawn.” The turf and pavers are installed on raised adjustable pedestals to create a level surface while protecting the roofing below.
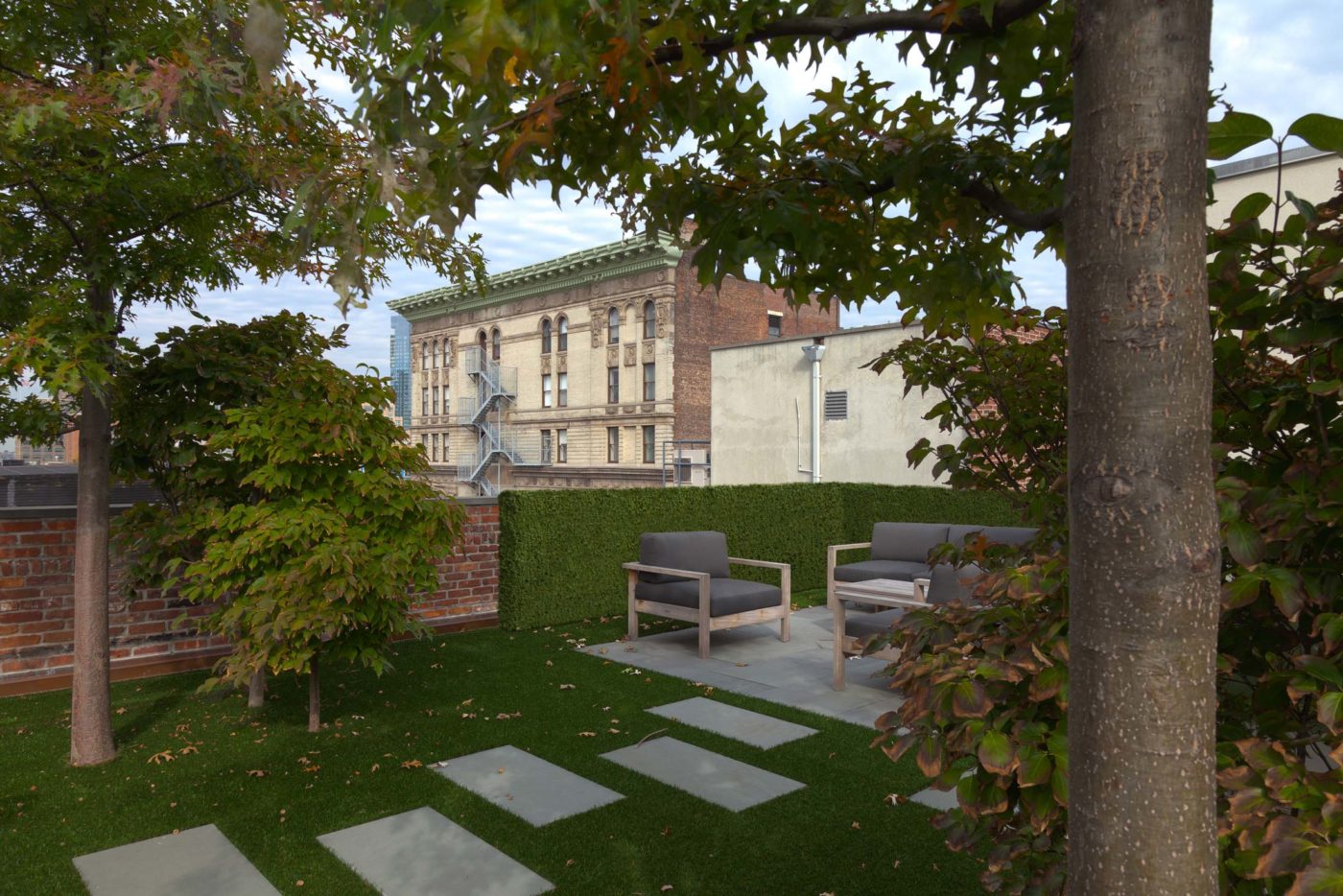
Below is a rendering of a rooftop on a Brooklyn Heights townhouse. This house has no yard space as it is located on a corner and has a garage in the back so we obtained permission from the Landmarks Preservation Commission to flatten the original pitched roof to create a rooftop terrace. The center stair bulkhead divides the rooftop into two outdoor “rooms.”
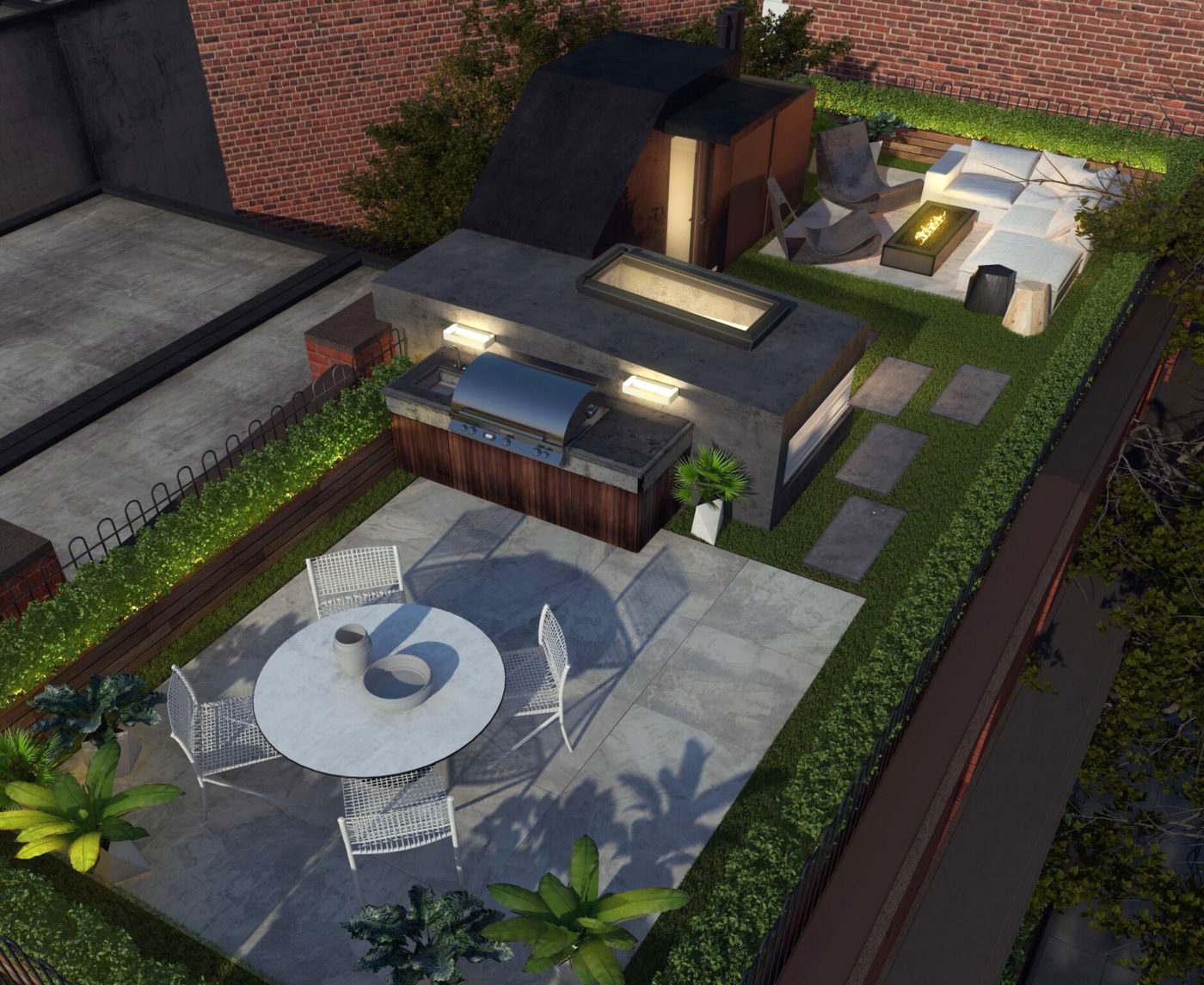
For this Soho townhouse, our client’s design program was centered on entertaining so we designed a rooftop penthouse for indoor/outdoor living with front and back terraces. The back terrace is covered in a synthetic turf and includes a built-in grill. There is also a dumbwaiter (that comes up from the kitchen level) and services the rooftop. On the upper level, we created an outdoor pool which looks out over the rooftops of Soho.
