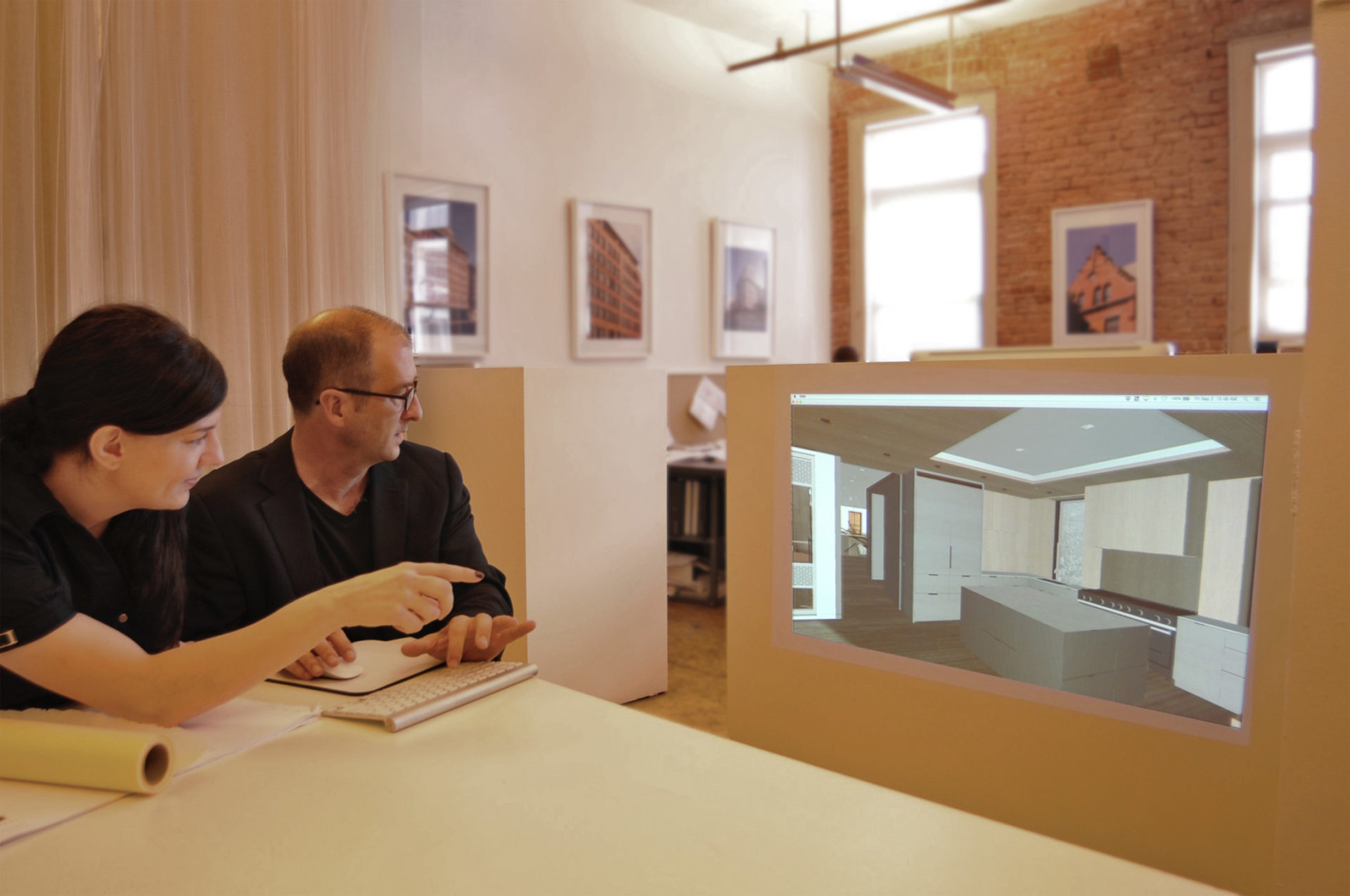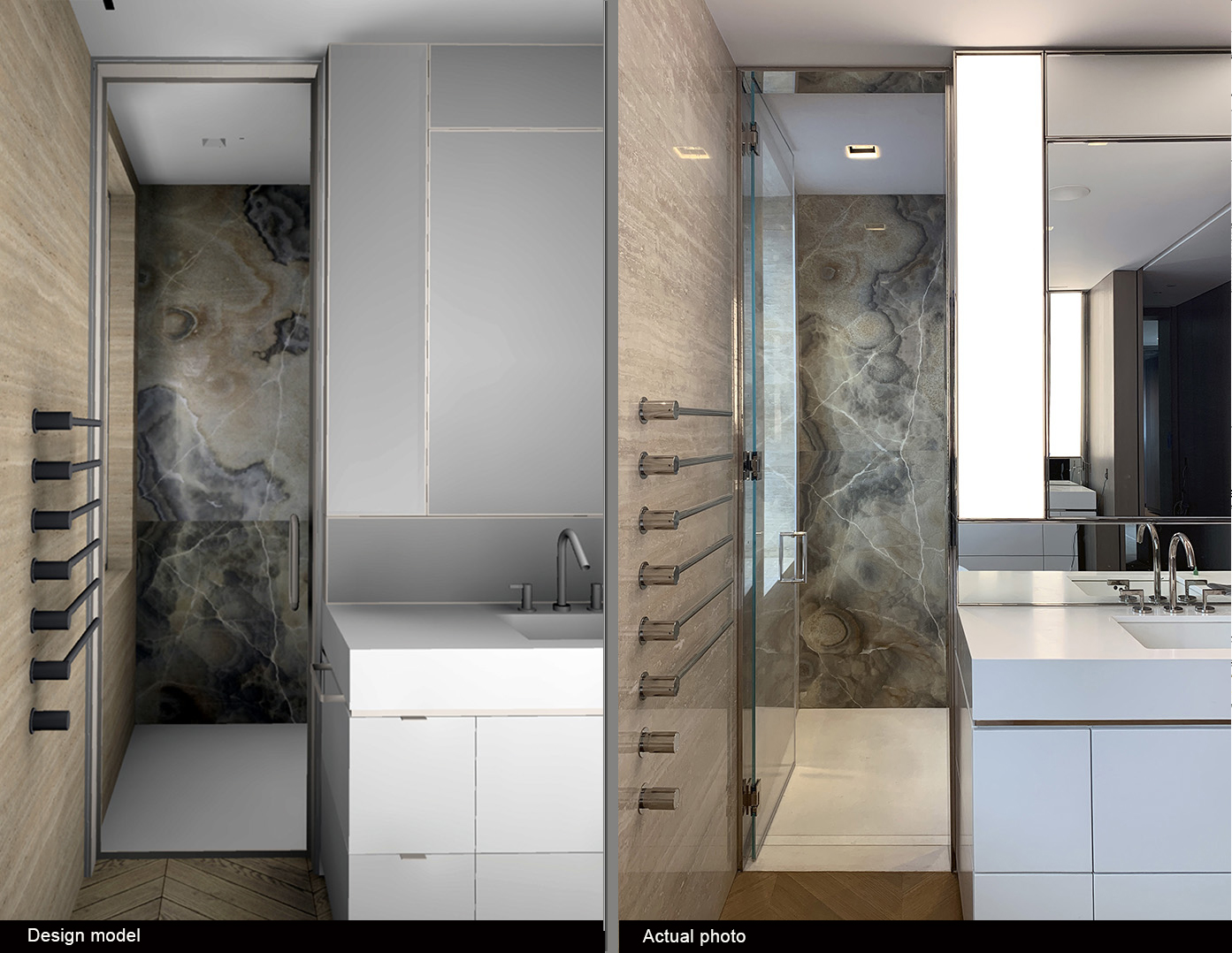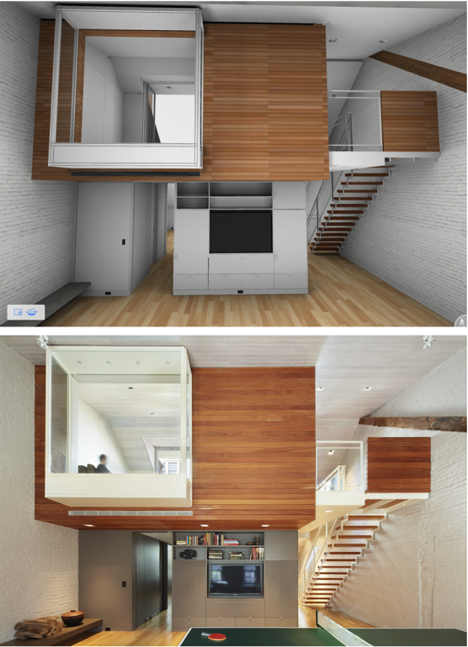Designing Your Townhouse/Apartment with 3D Technology
December 3, 2020

When you hire an architect few people would think to ask how they will be presenting their project while it is being designed. Most people assume they will be shown drawings and sketches, maybe a few renderings of key rooms. Clients are usually given printouts of these as takeaways to think about. During design meetings, as things come up that require changes, the architect usually says they will look into them and get back with the client at the next meeting.
Our studio works differently. All our work is performed within 3D modeling software. When we meet with our clients it is in front of a screen with a “live” model of their home displayed. We move around the model like a video game as we are presenting the latest ideas. When something comes up they would like changed or want to see additional options, we make that change in front of them. While this process often allows them to make a final decision on the spot, other times it is something they need to mull over and take some time to consider. To help them with this, we provide them with a link to the 3D model they can then view at their leisure on their phone, tablet or computer. As the design progresses, the model gets more complete, eventually displaying the exact materials and finishes selected.

What is even more important and different from the way most firms produce their work, is this model is used to produce all the drawings for construction, then used throughout the actual construction. When stone slabs are selected they are brought into the model for the client to see them in place before they are fabricated. We provide the same 3D model to the contractors when they bid the project, resulting in bids that are much more accurate and alleviate any confusion the contractor may normally have. During construction, the contractor and our team have the same 3D model on our phones which we refer to during every site meeting. All of this in the end benefits our clients as the project runs more smoothly and efficiently.

In the end, we want our clients to have no surprises- we want them to walk into their finished home and say it looks exactly as they had seen and approved in the model.